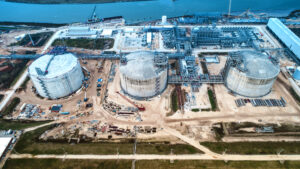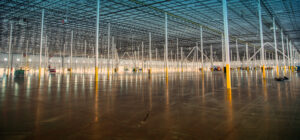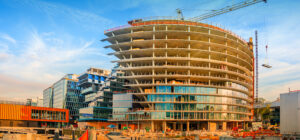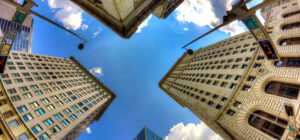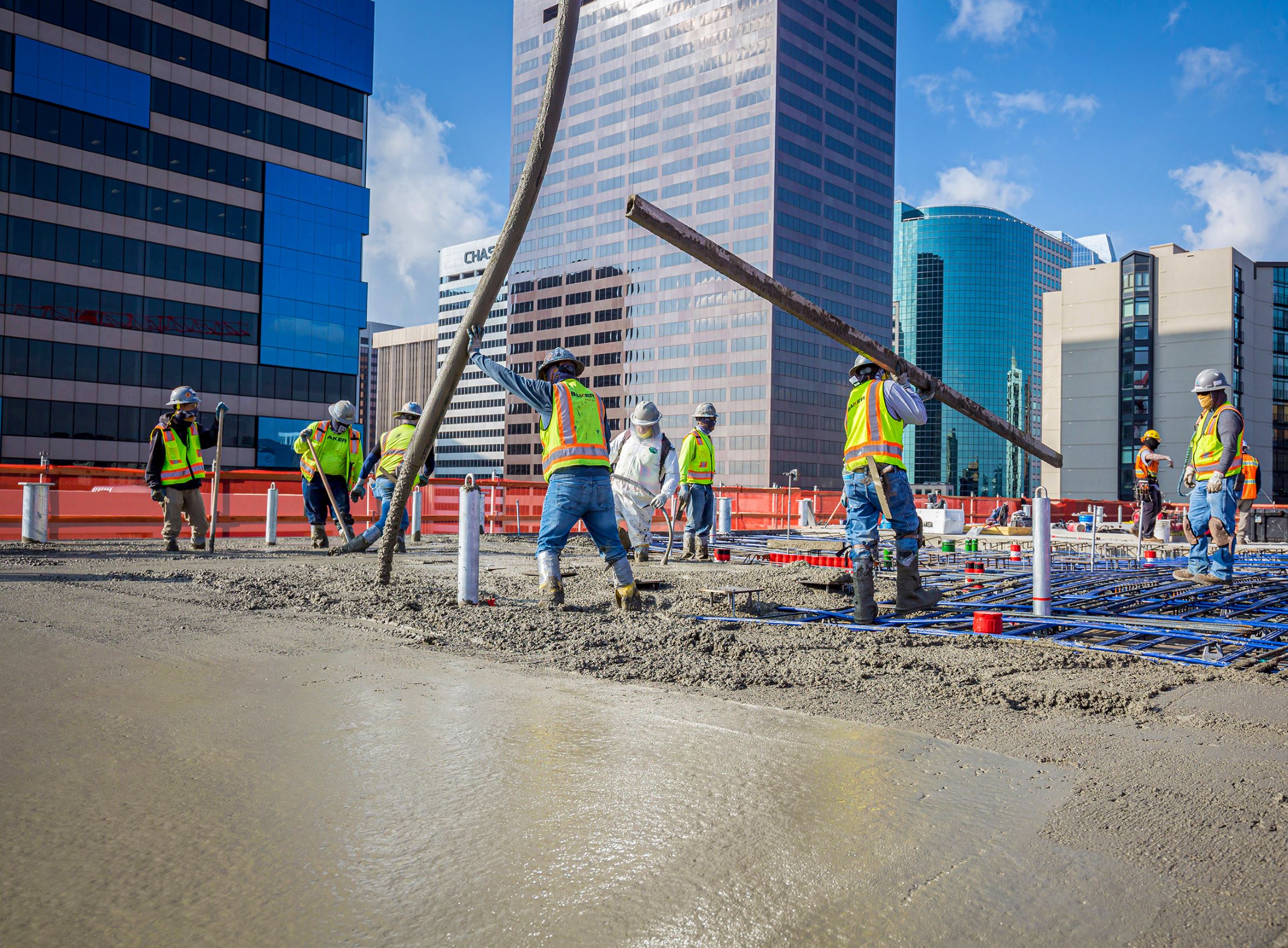
GUIDED BY INTEGRITY AND HONOR
Our drive to exceed expectations is more than just a rally cry. It’s firmly rooted in our DNA. Our company was founded on the principles of excellence, hard work, service, and integrity. More than 50 years later, those same principles still guide everything we do.
Done Right the First Time
When you partner with Baker, you work with an elite team that is guided by the values of People, Honor, and Grit. Our people have the skills to tackle any challenge and the drive to get it done. No matter what your needs are, we’ve done it before.
SAFETY
We hold ourselves and each other accountable for creating Incident and Injury Free work environments.
QUALITY
We don’t settle for second-best. Quality isn’t just about the end product; it’s at the core of our entire construction process.
LEADERSHIP
Our leadership team champions collaboration and a service-first mindset to deliver superior results for our clients.
JOIN OUR TEAM
At Baker, you’ll find a robust culture built on the values of People, Honor, and Grit. Our diverse teams are passionate about building better structures and building better lives in communities across the nation.
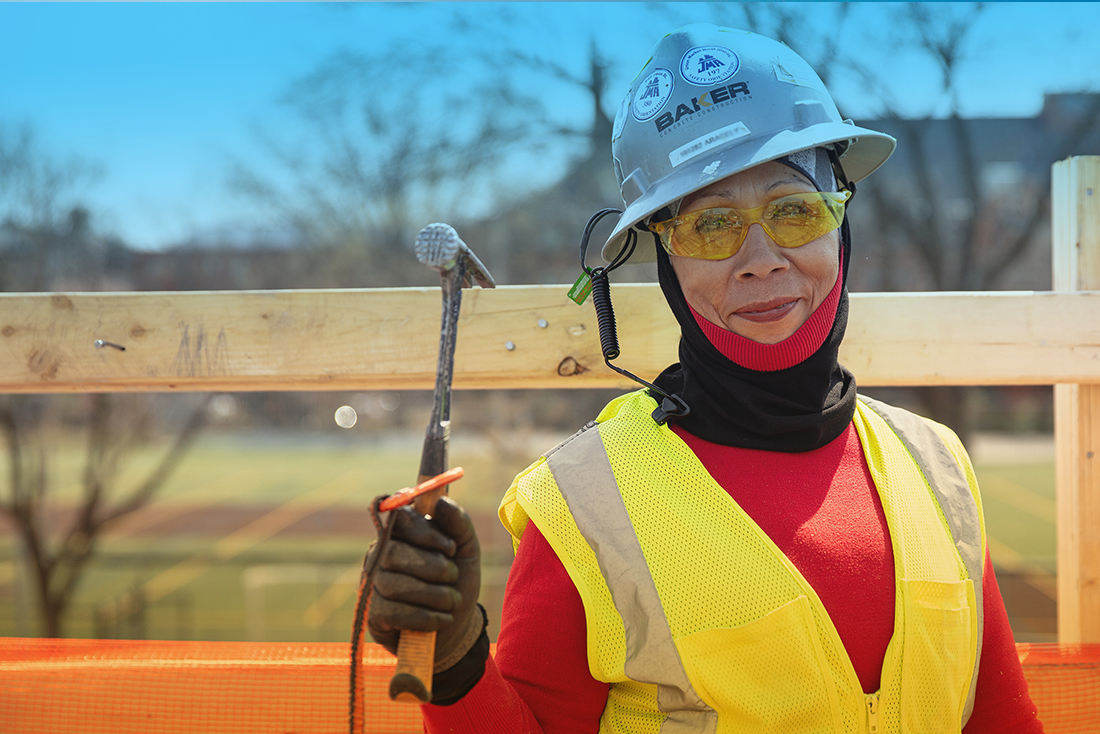
#1
on ENR’s Top 20 Concrete Specialty Contractor list
14,000+
projects completed in virtually every market segment
7,000+
skilled co-workers across the U.S.


